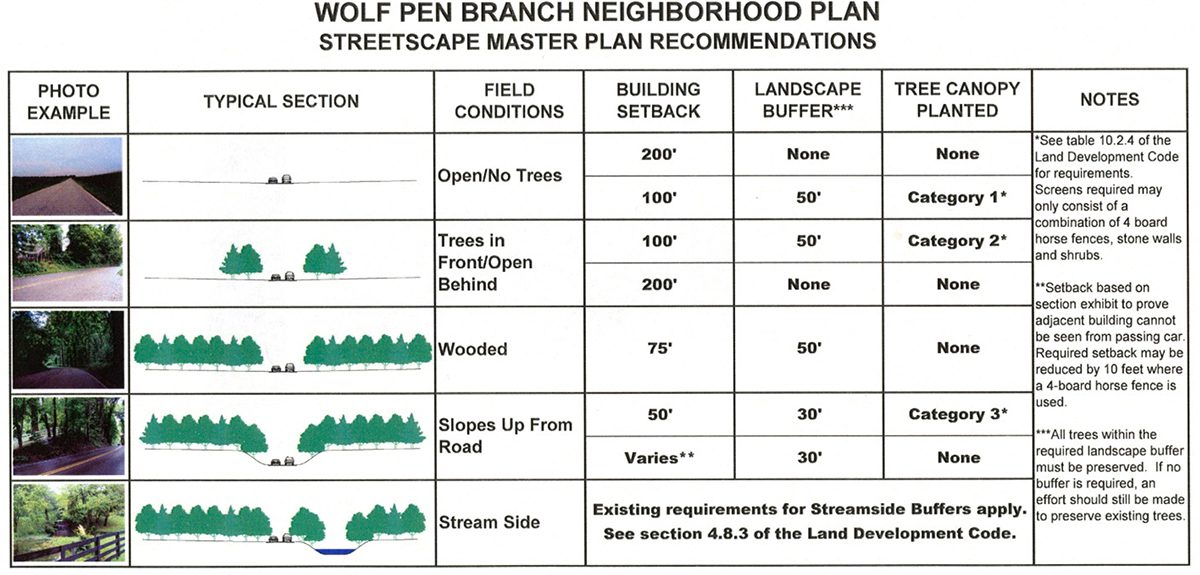SABAK, WILSON & LINGO, Inc. has been involved in both public and private campus projects of all sizes. From small building additions for Jefferson County Public Schools to full athletic facility and site design at DeSales and North Oldham High Schools, our experience, coupled with our knowledge of local requirements helps us guide projects from concept through construction.
Spotlight Project: Spalding University Campus “Greening”
Spalding University is an urban university spread out over 5 city blocks within the heart of Louisville’s historic preservation district. The University is growing and has developed a campus masterplan to assist in its growth. SABAK, WILSON & LINGO, Inc. was tasked with reviewing the masterplan and developing a strategy to “Green Up” the campus, both visually with landscaping & other site amenities while also improving the site’s water quality utilizing Green Infrastructure techniques to eliminate storm water run-off to the existing combined sewer system.
Located at the center of campus, “Spalding Commons” is the largest and most prominent green space on campus, which includes an open green, a signature campus feature, an underground infiltration basin and bioswales. An existing alley was closed and converted into a “Green Alley”, which is made up of permeable pavers & native planting strips. This new green alley is the pedestrian spine that links the campus together. Phase 1 construction was completed in the Summer of 2013.
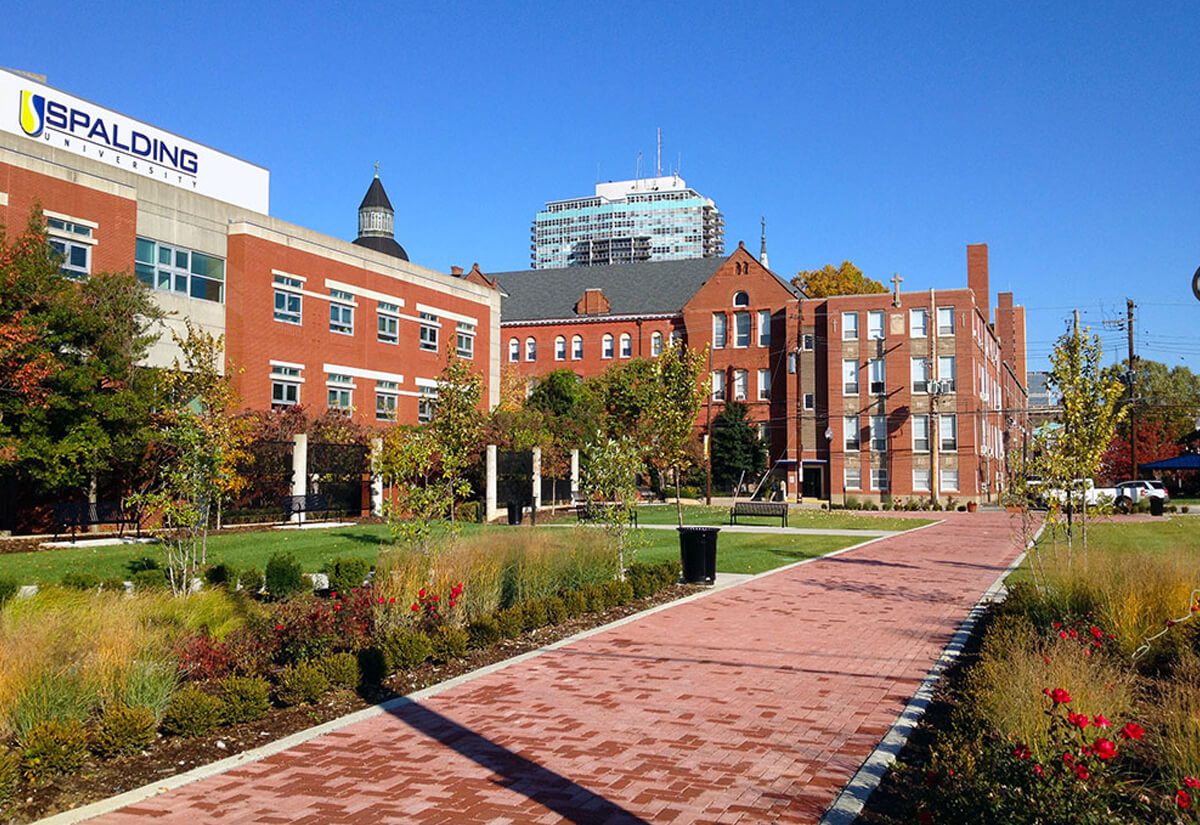
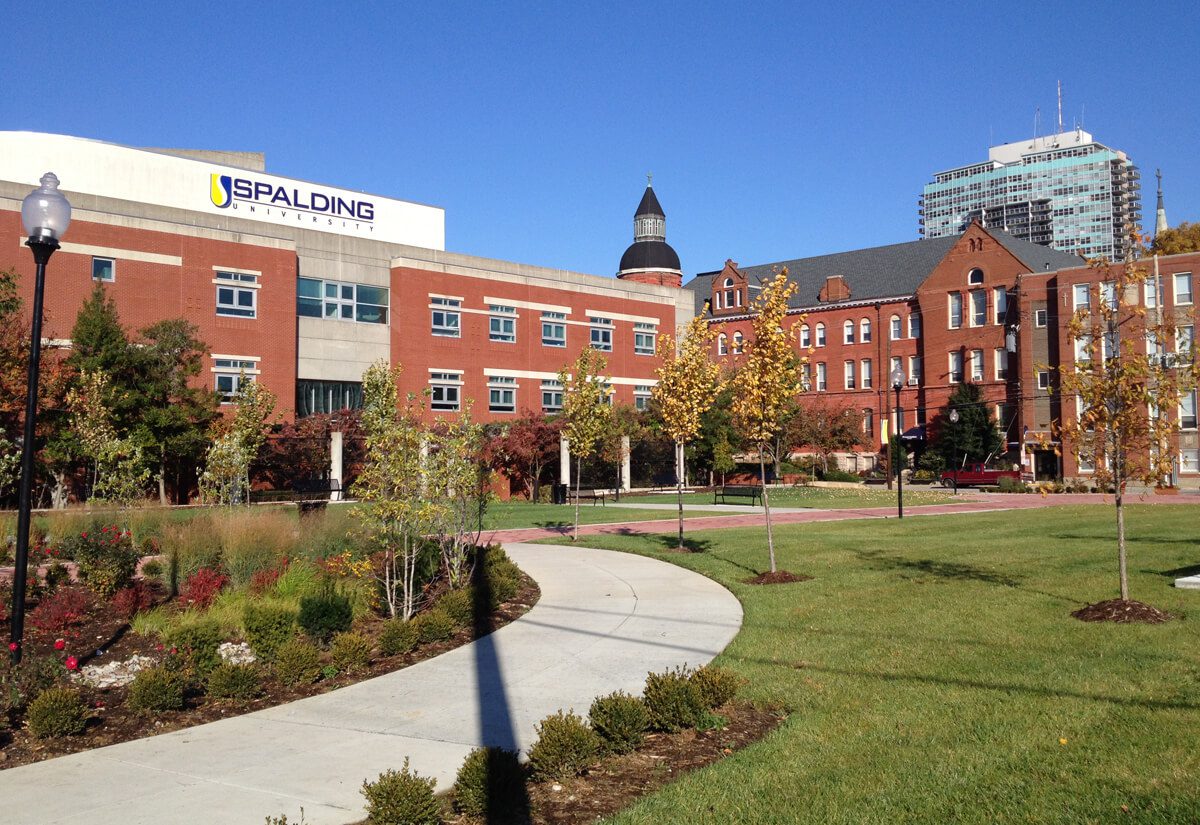
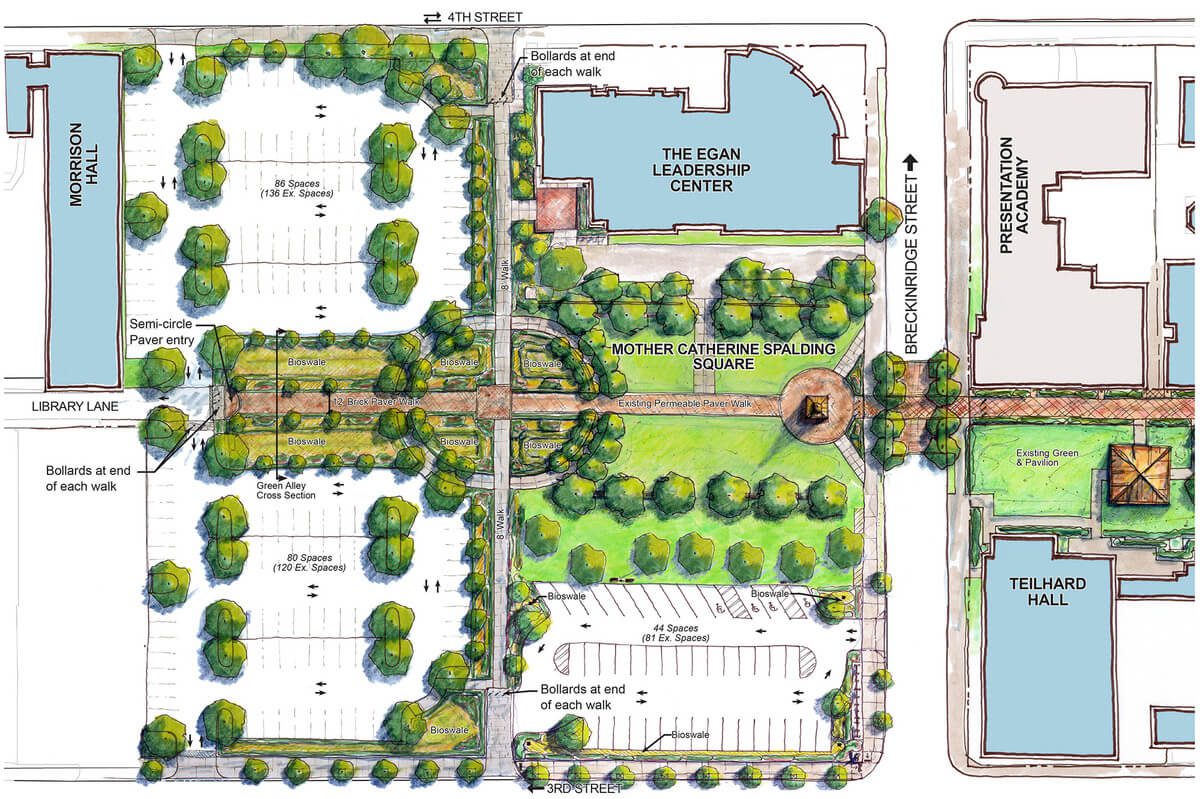
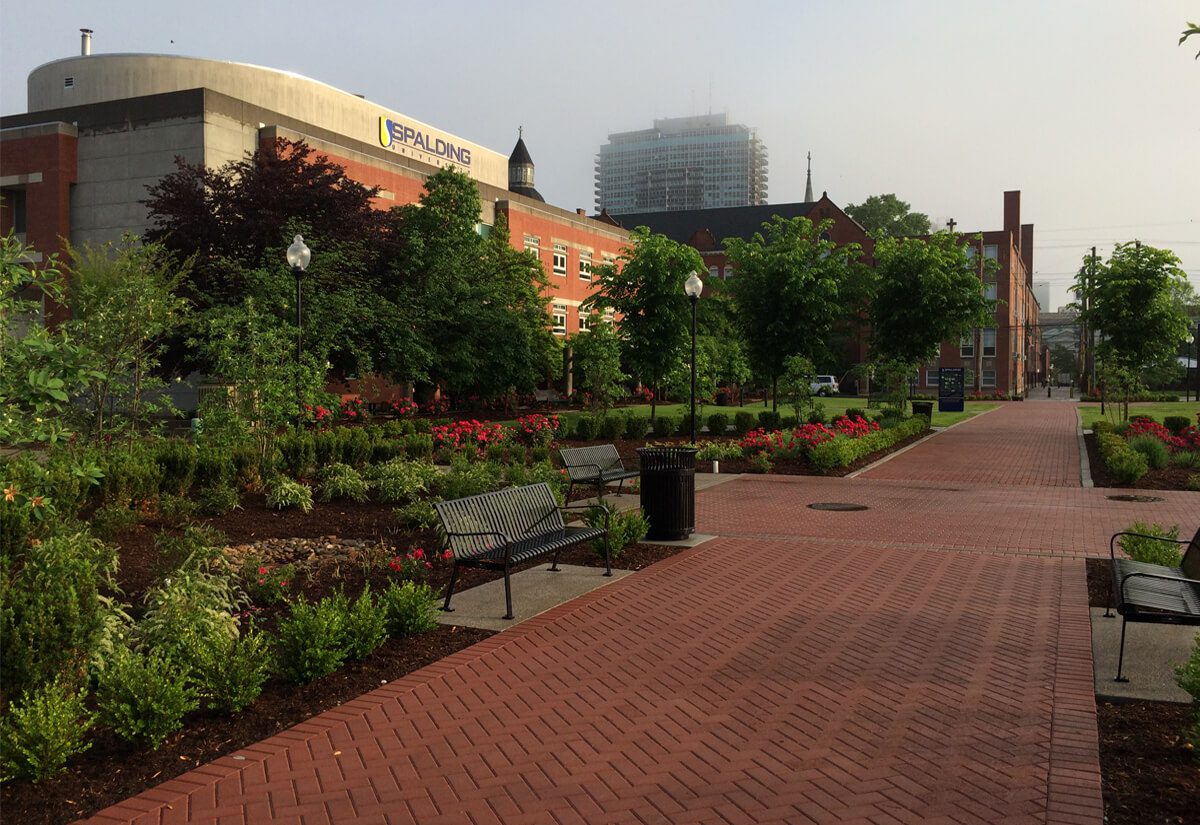
SABAK, WILSON & LINGO, Inc. has been involved in both public and private campus projects of all sizes. From small building additions for Jefferson County Public Schools to full athletic facility and site design at DeSales and North Oldham High Schools, our experience, coupled with our knowledge of local requirements helps us guide projects from concept through construction.
Spotlight Project: Renaissance South Business Park
The Renaissance South Business Park is a 790-acre site just south of the Louisville Regional Airport. SABAK, WILSON & LINGO, Inc. is serving as site planners, engineers and landscape architects for this project. Responsibilities include the development of a Masterplan Guide to provide design guidelines for future development including setbacks, landscape buffers and road sections; preparing preliminary plans and construction documents for local agency approvals; and working with the ACOE and MSD regarding sensitive features on site such as protected streams and wetlands.
Sabak, Wilson & Lingo was also involved in site planning and design for multiple tenants within the park, including the UPS Centennial Hub, Ford Convoy Storage Facility, Dermody Properties, and Air Commerce, LLC.
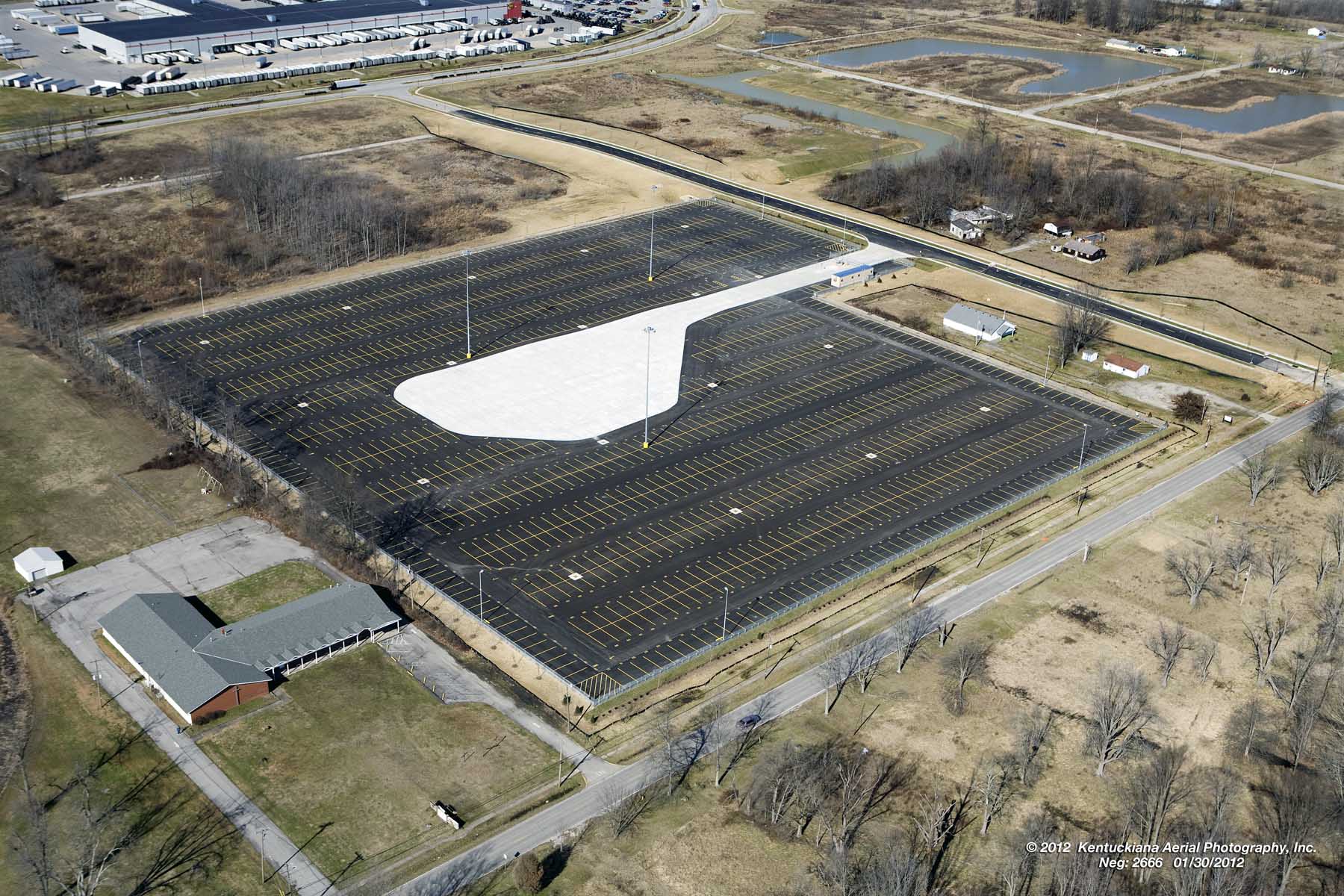



SABAK, WILSON & LINGO, Inc. has been involved in both public and private campus projects of all sizes. From small building additions for Jefferson County Public Schools to full athletic facility and site design at DeSales and North Oldham High Schools, our experience, coupled with our knowledge of local requirements helps us guide projects from concept through construction.
Spotlight Project: Shakes Run – Louisville, KY
Shakes Run is a 250-acre, 480 unit residential community located on Eastwood / Fisherville Road in eastern Jefferson County, Kentucky. The planning concept was to create an open space community that preserved the existing woodlands, meadows, streams and farm fields, and interconnected these amenities by a system of trails. The resulting master plan protected over 54 acres (22%) of the site.
SABAK, WILSON & LINGO, Inc. is serving as Landscape Architects, Engineers and Surveyors. Our services include development of a masterplan and construction plans for each section, including the clubhouse.

Multi-Family Development
SABAK, WILSON & LINGO, Inc. has produced plans for a variety of urban and suburban multi-family developments from medium density attached housing like Notting Hills to high density apartment complexes like Idlewild or the new 7-story development being constructed at the corner of Main & Clay. The diversity of our multi-family experience has prepared us to take on any project.
Spotlight Project: Cardinal Towne
Cardinal Towne is located at the corner of S. 3rd Street and Cardinal Boulevard. This property forms the edge of the Old Louisville Neighborhood to the north and the University of Louisville to the south. The project encompasses an entire city block providing student housing and mixed-use retail on the first floor along Cardinal Boulevard in two new buildings and three existing buildings. SABAK, WILSON & LINGO, Inc. served as site planners, landscape architects, engineers and surveyors on this project. We prepared the development plan for local agency approvals, and developed conceptual landscape, streetscape and public realm plans. The project was one of the first in Louisville to implement storm water best management practices (permeable pavement, green roofs, and infiltration trenches) as an integral part of the site’s re-development, capturing and infiltrating over 90% of the storm water. We also assisted the client in preparing a proposal to provide student housing for the University of Louisville. Construction was completed in Fall 2012.
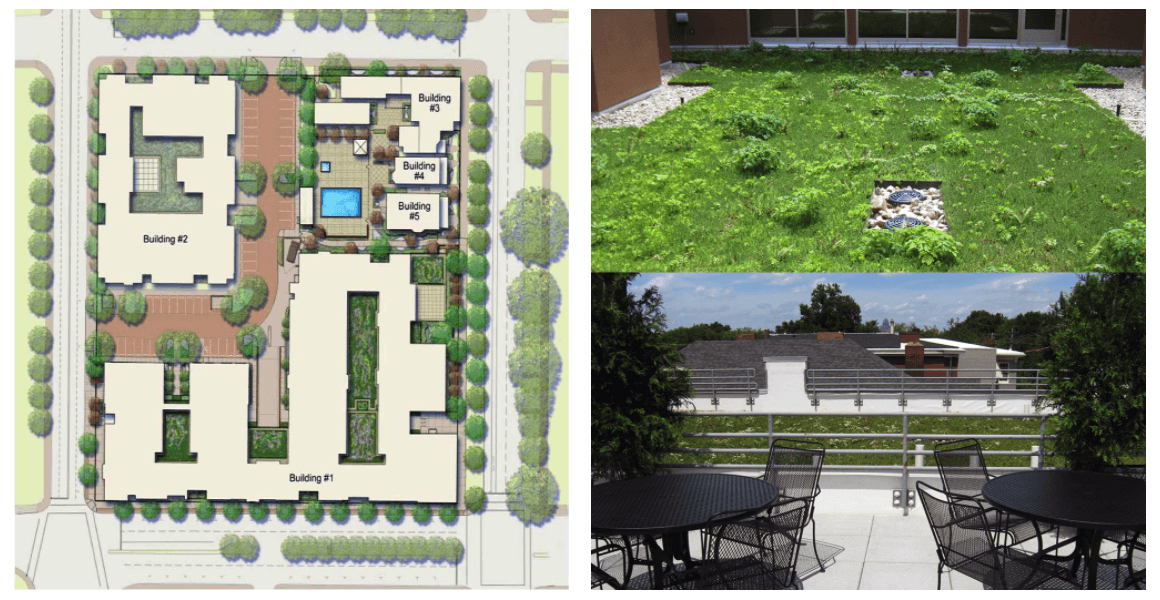
SABAK, WILSON & LINGO, Inc. has been involved in both public and private campus projects of all sizes. From small building additions for Jefferson County Public Schools to full athletic facility and site design at DeSales and North Oldham High Schools, our experience, coupled with our knowledge of local requirements helps us guide projects from concept through construction.
Spotlight Project: The EDGE at Liberty Green
The EDGE at Liberty Green is a mixed-use redevelopment project located within the Clarksdale Revitalization area known as Liberty Green. It is an urban neighborhood with mixed-use office, retail, restaurants and residential uses within walking distance of the University of Louisville Hospital campus. SABAK, WILSON & LINGO, Inc. served as consulting engineers, landscape architects and urban planners. Services included production of planning documents, shared parking studies, detailed urban design guidelines, civil engineering, utility coordination, and construction services. Sabak, Wilson & Lingo, Inc. also negotiated with MSD on the Clients’ behalf regarding the construction of two infiltration basins that remove approximately 19,000 gallons of stormwater per rainfall event from the combined sewer system.
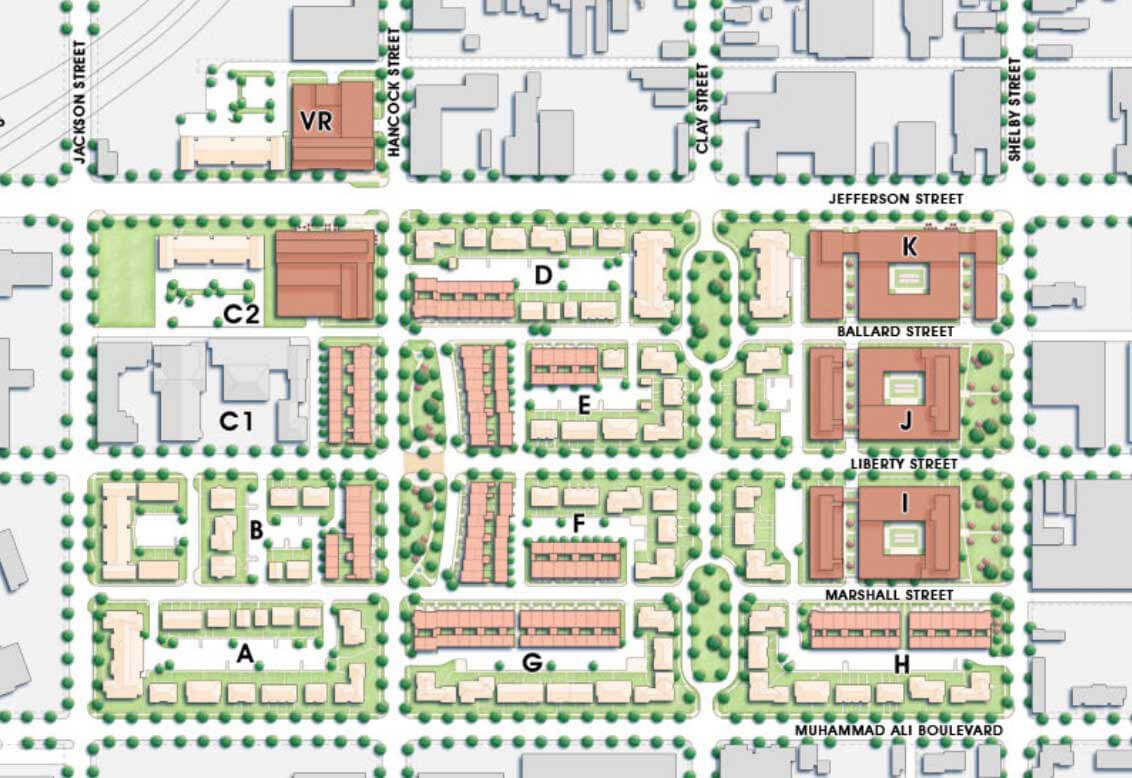
The Edge at Liberty Green Masterplan
SABAK, WILSON & LINGO, Inc. has been involved in both public and private campus projects of all sizes. From small building additions for Jefferson County Public Schools to full athletic facility and site design at DeSales and North Oldham High Schools, our experience, coupled with our knowledge of local requirements helps us guide projects from concept through construction.
Spotlight Project: MSD – CSO 190
CSO 190 is an MSD Green Infrastructure project for a 145-acre urban watershed in the Portland neighborhood. The purpose of the project is to capture and infiltrate approximately 250,000 cubic feet of stormwater before it enters the combined sewer system. The 3-phased project is required by MSD’s consent decree with the EPA and is targeted to be complete by December, 2017. SABAK, WILSON & LINGO, Inc. is the prime consultant leading a team of land surveyors, geotechnical engineers, and historic and cultural resources consultants. Project deliverables include detailed plans, maps, and specifications for a menu of green management practices that meet the project requirements. At completion, the number of combined sewer overflows annually will be reduced from 55 to 8.
A secondary component to the project will also be community enhancement designed to provide green spaces and plantings to help off-set the visual and runoff impact from impervious surfaces. In addition, the firm will also coordinate with neighborhood and business interests to promote MSD’s voluntary downspout disconnection and stipend capital recovery programs.
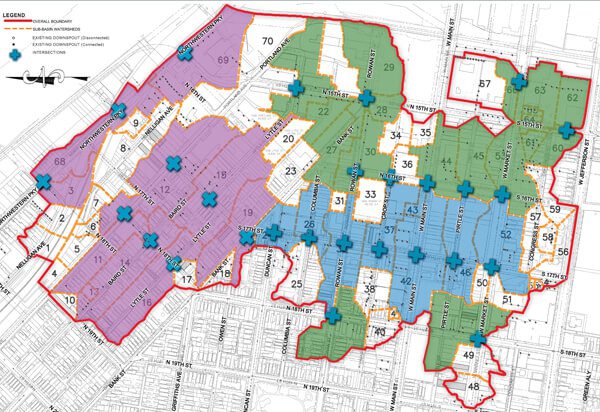

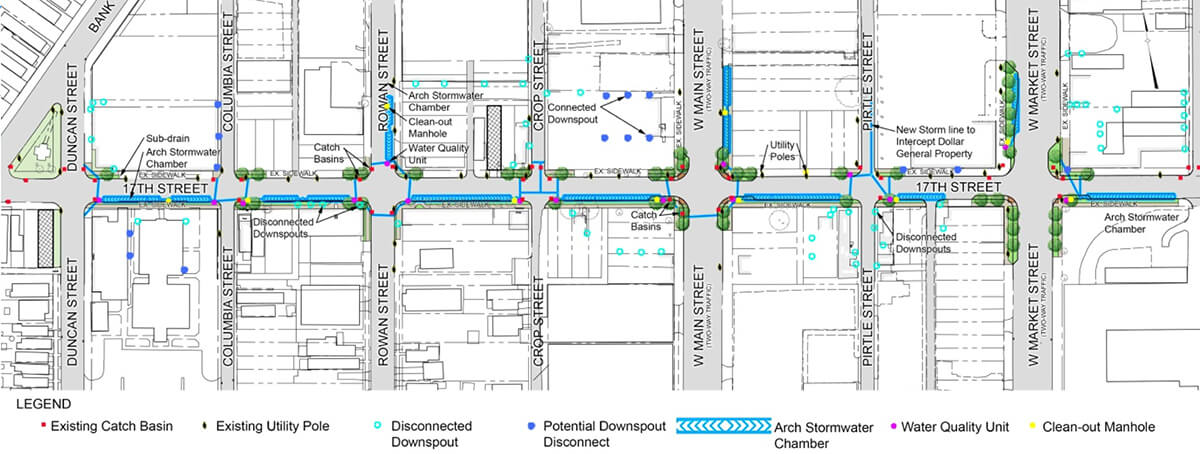
SABAK, WILSON & LINGO, Inc. has been involved in both public and private campus projects of all sizes. From small building additions for Jefferson County Public Schools to full athletic facility and site design at DeSales and North Oldham High Schools, our experience, coupled with our knowledge of local requirements helps us guide projects from concept through construction.
Spotlight Project: Norton Commons Market Park
Norton Commons is a 600-acre, traditional neighborhood development located on the Jefferson/Oldham County line. At the center of this neighborhood, and acting as the town center, is the Market Park. The Market Park was designed to accommodate market day events, public gatherings and more intimate social and leisure activities. The southern portion of the park has raised planters filled with seasonal color and ornamental trees which provide additional seating during market day events. At the end of these planters lies a flush labyrinth centered on a Marko Pogacnik lithopuncture stone titled “Out-Breathe”. A large 34’ diameter raised fountain basin, modeled after the Haller Fountain at St. James Court in Old Louisville, is situated in the center of the park. Within the basin sits a 15’ high custom cast iron fountain sculpture by Robinson Iron. A semi-circular seatwall surrounds the north portion of the fountain plaza and retains the large gathering lawn. A steel arbor relocated from the Rose Garden is situated at the north end of the lawn. Sabak, Wilson and Lingo, Inc. is currently serving as the landscape architects and engineers for this project.
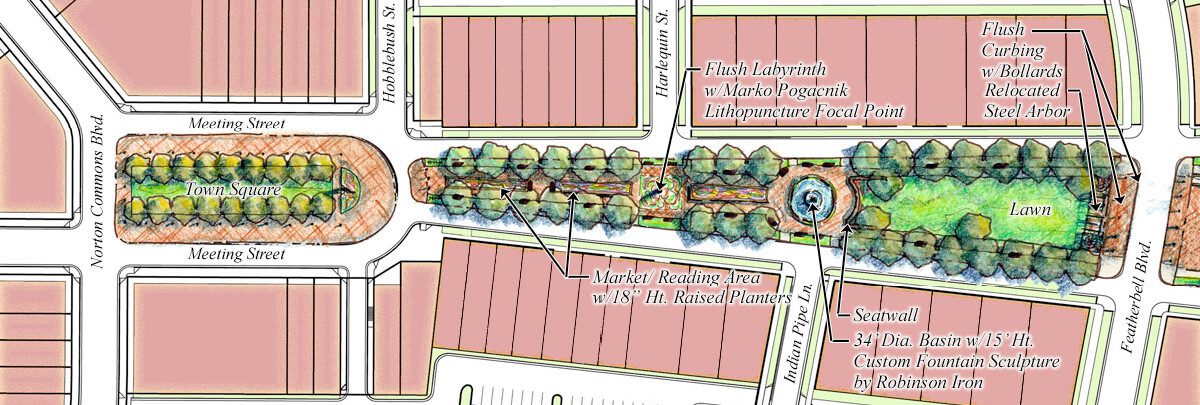
Market Park Conceptual Plan

Market Park Cross Section – Looking West
SABAK, WILSON & LINGO, Inc. has been involved in both public and private campus projects of all sizes. From small building additions for Jefferson County Public Schools to full athletic facility and site design at DeSales and North Oldham High Schools, our experience, coupled with our knowledge of local requirements helps us guide projects from concept through construction.
Spotlight Project: Wolf Pen Branch Neighborhood Plan
SABAK, WILSON & LINGO, Inc. is the prime consultant leading a team of land surveyors, geotechnical engineers, and historic and cultural resources consultants. Project deliverables include detailed plans, maps, and specifications for a menu of green management practices that meet the project requirements. At completion, the number of combined sewer overflows annually will be reduced from 55 to 8.SABAK, WILSON & LINGO, Inc. assisted the Wolf Pen Branch Neighborhood and Louisville Metro Planning and Design Services in the preparation of a Neighborhood Plan to guide future development within the study area. We coordinated monthly meetings with a Citizens Advisory Group of residents, business owners and other stakeholders appointed by the Mayor. In these meetings, we helped formulate a neighborhood “vision”, analyzed neighborhood opportunities and constraints, and formulated planning strategies directed toward preserving unique neighborhood resources such as winding tree covered roads and historic single family homesteads. We also involved the entire community by developing surveys and leading public meetings at different stages of the project to gain project consensus.
This plan focused on a 6.4 mile corridor that included all of Wolf Pen Branch Road, Mint Spring Branch Road and a portion of Chamberlain Lane. Guidelines focused on preserving the rural character of the roadway, low density development patterns, landscape recommendations and context-specific buffer treatments.
